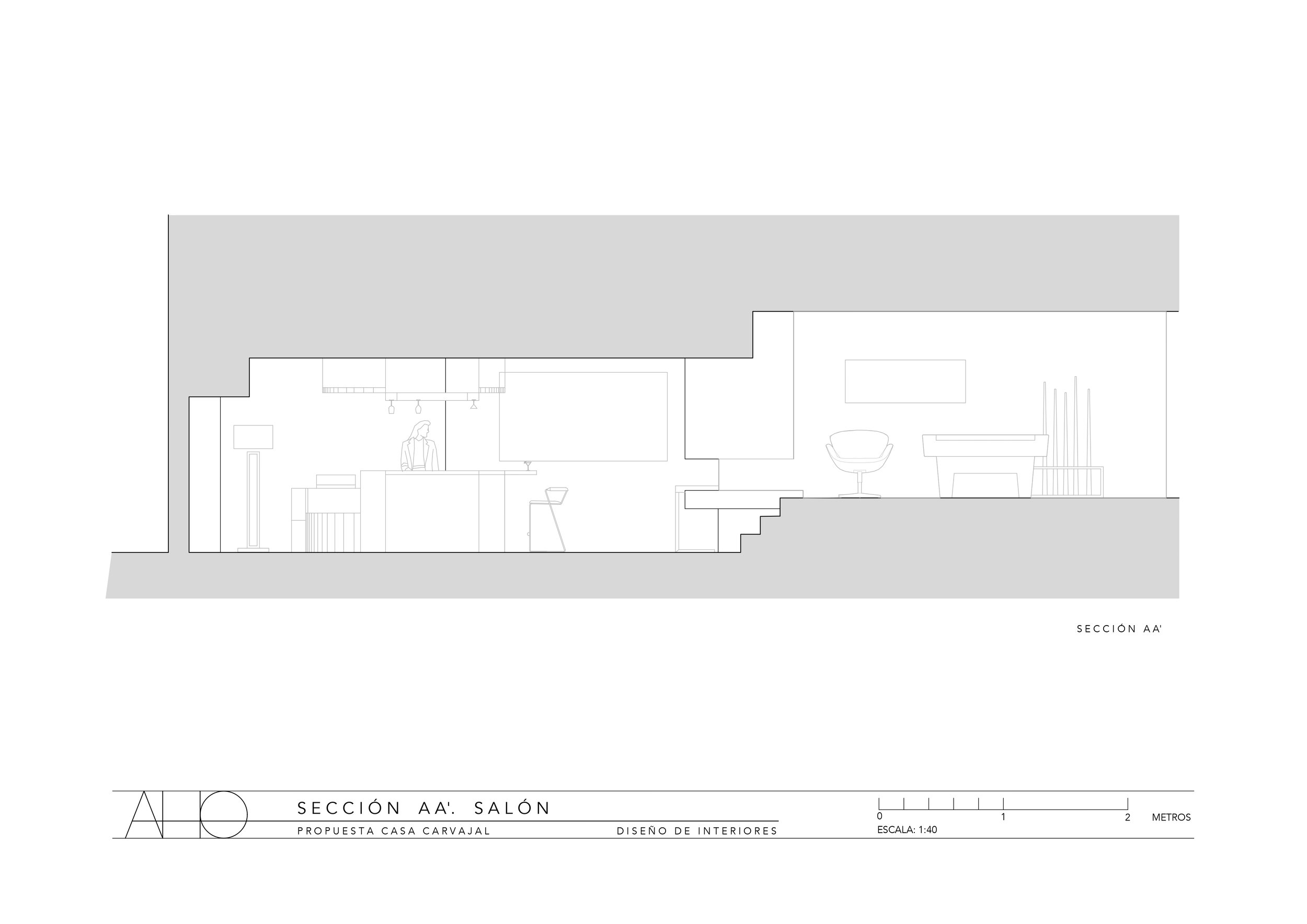Carvajal House Redesign Project
This project is a deeply personal and emotional commission: transforming the enigmatic Casa Carvajal into a renewed space reflecting the essence and connection between the owner and the designer. The house, described as an infinite circle full of mystery, desolation, and hidden secrets, must be reinterpreted and revitalized.
The design must capture its interplay of shadows and light, honoring its history and evocative atmosphere. It is a creative challenge that combines physical reconstruction with creating a profoundly symbolic and meaningful space, infused with life and purpose.
The staircase leading to the living room is transformed into a cozy reading nook with cushions and pillows, accompanied by a rug and a red pouf. Depending on your needs, the pouf can serve as a seat or a spot to rest books.
The living room becomes a space for leisure, ideal for spending time with family or friends.
A square bar stands at the center of the room, perfect for making cocktails. It also features an extended section where you can sit, chat, and watch the action behind the bar.
While the bar is the living room's centerpiece, the arrangement of red sofas also commands attention. Two sofas face each other, creating an intimate conversation area. The sofa closest to the bar has no backrest, ensuring an uninterrupted flow. The other sofa with a backrest sits before a record player that invites you to enjoy music.
An open circle of sofas beckons you to sit down, relax, and enjoy the sounds of Oscar Peterson while sipping on a Devil’s Tango.
This area is called the Creative Zone, encompassing the kitchen and the art studio.
The kitchen is renovated into an open-concept space, featuring a large dining table, an island, and an expansive workspace designed for creative endeavors.
The art studio is separated by a glass partition, allowing a glimpse of what’s happening inside. It strikes a balance between being exposed and private, much like art.





